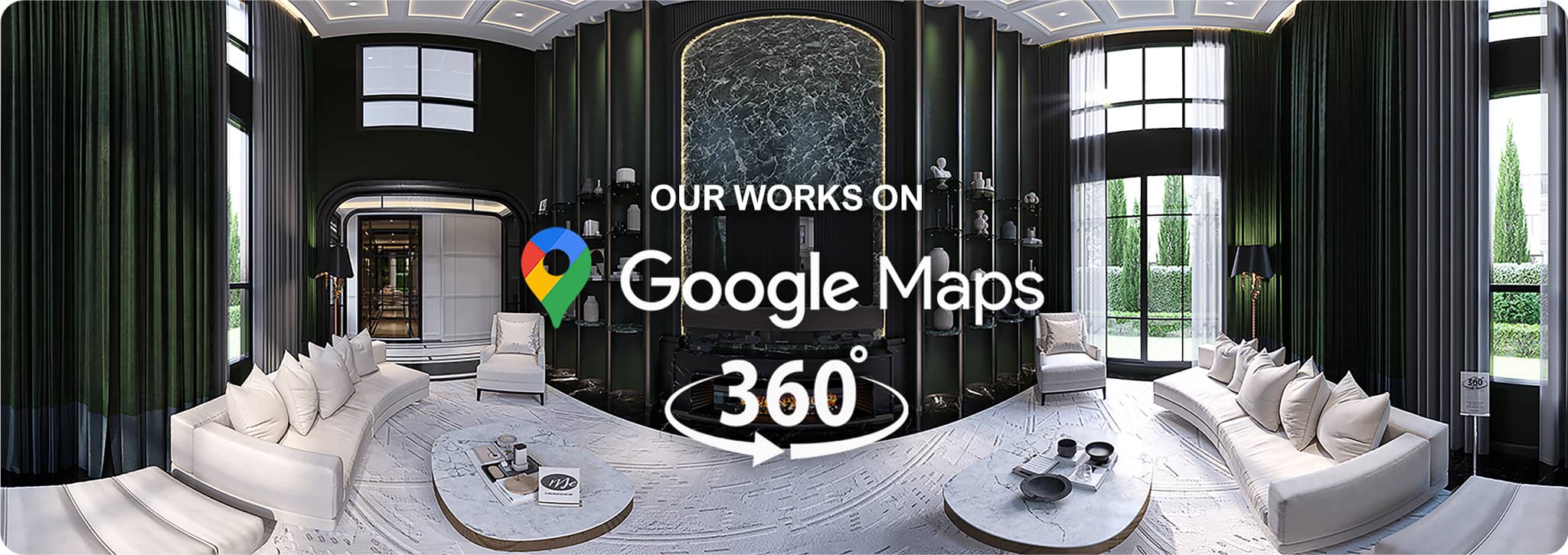Conceptual Design
Conceptual design is about creating meaningful definitions and narratives for design projects, often incorporating stories that enhance the homeowner’s experience through the art of elevated joy, known as Soulful Art. This approach not only s atisfies creative aspirations but also enhances the practical functionality of the designed spaces.
Conceptual art goes beyond mere styling or mimicking trends seen on platforms like Pinterest. It requires a deep understanding of the audience and the creator, aiming to forge a path that adds real value to both the usability of the space and the emotional well-being of the client.
While money can buy a home of any monetary value, the worth of art that uplifts the spirit necessitates expertise from specialists like us.
Here are some examples of our work:
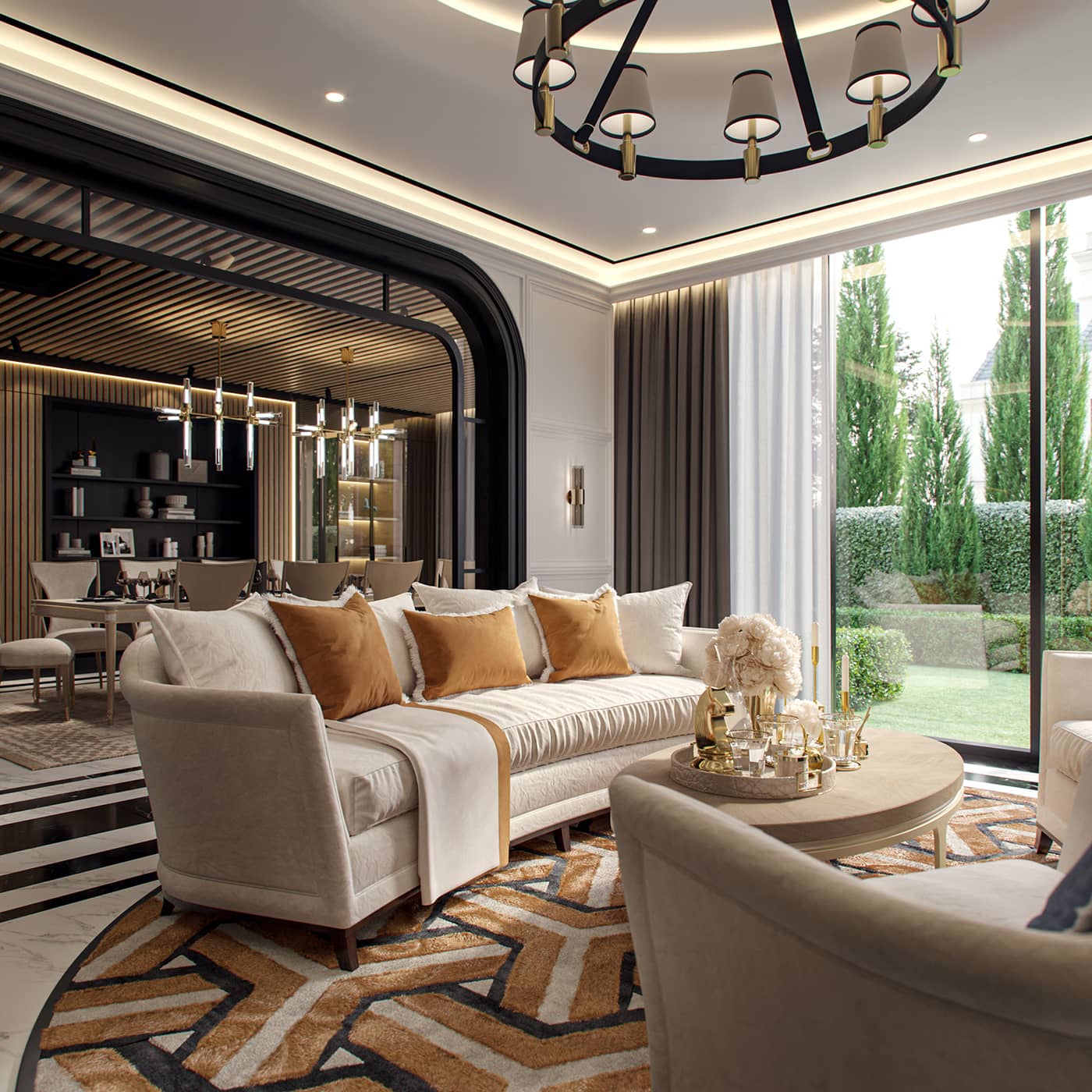
Mr. Pako
The "Noble Steed" concept by Merinque fuses English nobility from the 1800s with playful modernity, creating a space that caters to both adults and children. The design, rich in historical reverence, features genuine leather, custom-cast brass, and hand-carved woods, all arranged with the Golden Ratio to ensure elegant proportions. This 1,000-square-meter residence blends European and Asian craftsmanship, telling the story of Mr. Pako, an English gentleman, and his Thai wife. The home is both a serene retreat and a cultural statement, reflecting Merinque's artistry and commitment to sophisticated, culturally integrated design....
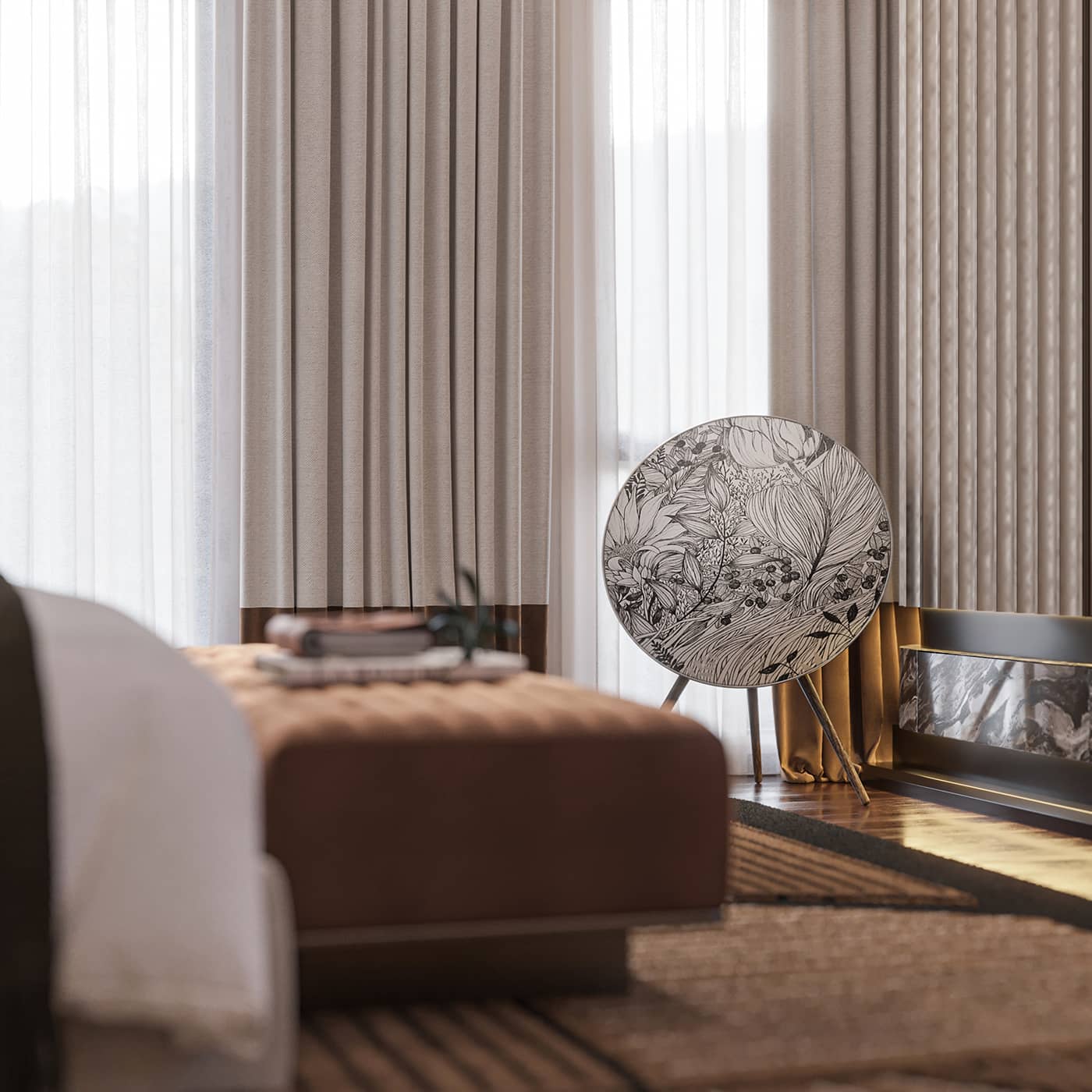
Ms. Por
The "Weaving the Beauty of Natural Light" concept captures the essence of natural light as it changes throughout the day, bringing the serene ambiance of the ocean into the home's interior. This design rejects common trends in favor of a unique, artful approach that celebrates raw materials and precise craftsmanship. With meticulous attention to proportions, textures, and details, the space balances aesthetics and warmth, ensuring both beauty and comfort. The design reflects the homeowner's refined taste, creating a harmonious and luxurious environment that resonates deeply with their personality and preferences....
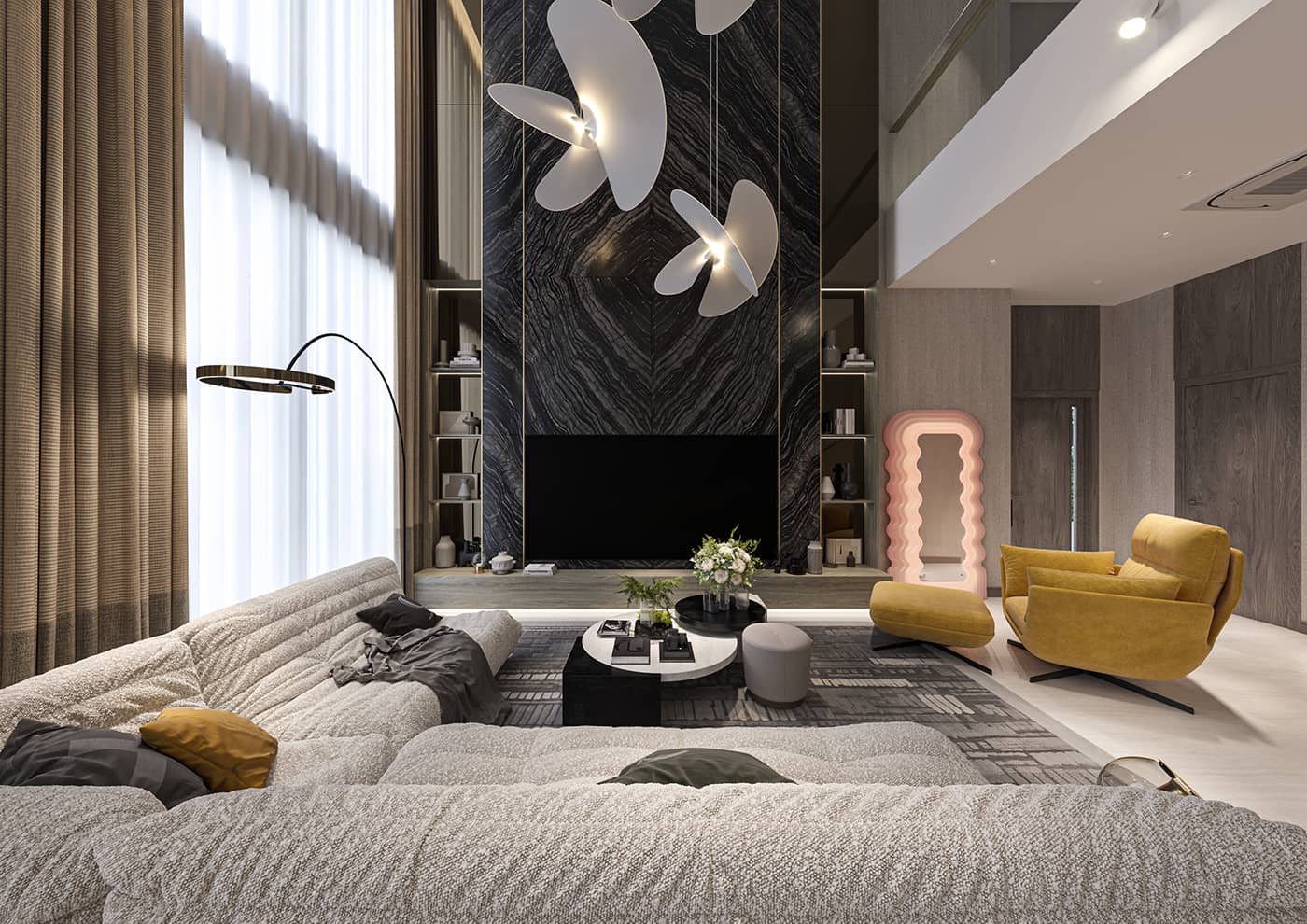
Ms. Christine
Mr. Wong is a successful businessman from Hong Kong who has harbored a passion for gaming since his youth. This passion grew with him over the years, eventually becoming a pivotal element reflected in the unique design of his home. Master Bedroom: The 8-Bit Pixel Concept This concept was tailored to encapsulate Mr. Wong's journey from the early, thrilling days of gaming to the present, where game graphics are boundlessly beautiful. The bedroom design conveys the fun of gaming through a wave-pattern arrangement of cubes, symbolizing the dynamic nature of early video games and influencing the mood and tone throughout the house. When guests visit, they are first met with the ground floor's cool, stern, and formal atmosphere. However, upon accessing private areas like the Master Bedroom, they encounter the Pixel Cubic design, which echoes the simplicity of childhood and the profound impact of early gaming on Mr. Wong’s life. Living Room: The Sky Fortress Concept This design concept governs the entire first floor, tailored to a young Hong Kong businessman's lifestyle that often includes social gatherings with peers. The decor is designed to create an exciting and unique atmosphere using dark materials on upper surfaces and transparent glass below, creating an illusion of depth and openness. This setup fosters a floating city vibe, where Mr. Wong can enjoy gaming, engaging conversations, and social events in a space enveloped by the Sky Fortress theme. This design underscores MERINQUE's commitment to creating homes with deep, intricate meanings that our clients cherish and love, capturing the hidden stories within the designs we craft....

Mr. Wong
MERINQUE’s "Brushstrokes of Modernity" transforms a 100-square-meter condominium into a living tribute to Chinese brush painting, blending traditional aesthetics with modern functionality. Inspired by bamboo and stone, the design features vertical wall dividers and rounded furnishings that evoke natural elements. The space exudes understated luxury, with meticulous craftsmanship and subtle details that create a tranquil, culturally rich atmosphere....
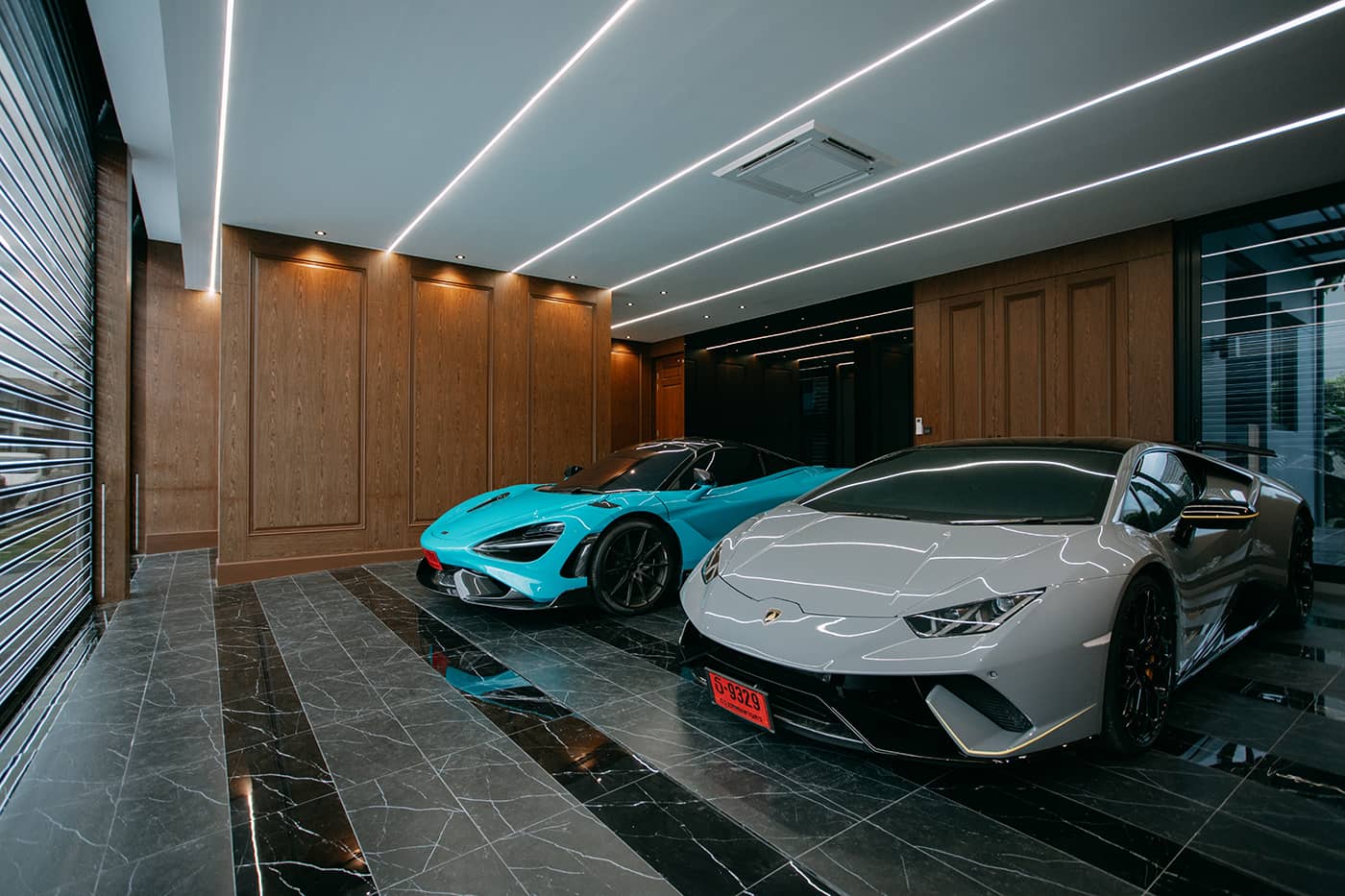
Mr. Lek
The design concept "Glorious and Calm Time" elegantly captures the homeowner's journey from vibrant social spaces to serene personal retreats. The project balances luxury and simplicity, emphasizing genuine materials like wood and brass, along with meticulous craftsmanship. The lower floor's grandeur contrasts with the upper floor's calmness, reflecting a thoughtful transition that caters to the homeowner's lifestyle and appreciation for detail....
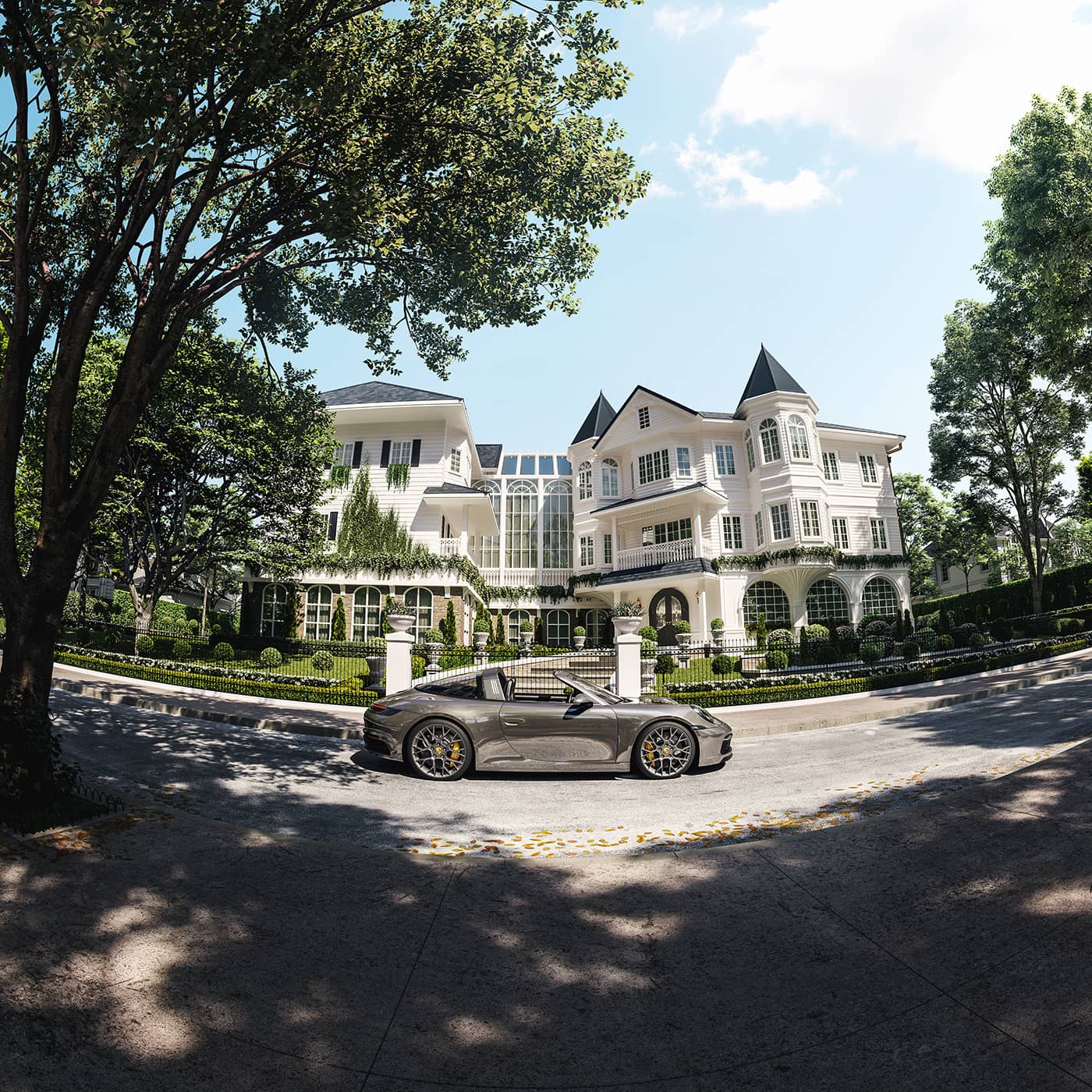
Ms. Judi
The "Royal Grace" concept design for Mrs. Judy is a deeply personal and luxurious project, reflecting her noble essence and sophisticated taste. This expansive renovation merges two structures into a 1,300-square-meter "Royal Eclectic" home, blending various artistic influences. The design features luxurious spaces inspired by significant moments in Mrs. Judy's life, such as her wedding venue and personal collections. With materials imported from France, England, and Thailand, and custom designs from global luxury brands, every detail in the home speaks to the meticulous craftsmanship and strong bond between the designers and Mrs. Judy....

Mrs. Jessy
The "Simplicity Hides Luxury" concept transforms a previously unbalanced home into a harmonious and sophisticated space by integrating Piet Mondrian's minimalist principles. Inspired by his Composition II (1930), the design reorganizes the interior with structured zones and balanced proportions. It blends modern Chinese philosophy, advanced technology, and traditional customs, featuring elements like a 16-seater round dining table, a serene living area, and an elegant tea space. High-quality, eco-friendly materials ensure safety and health, while the design reflects the occupants' unique identity and pride, creating a truly personalized living space....
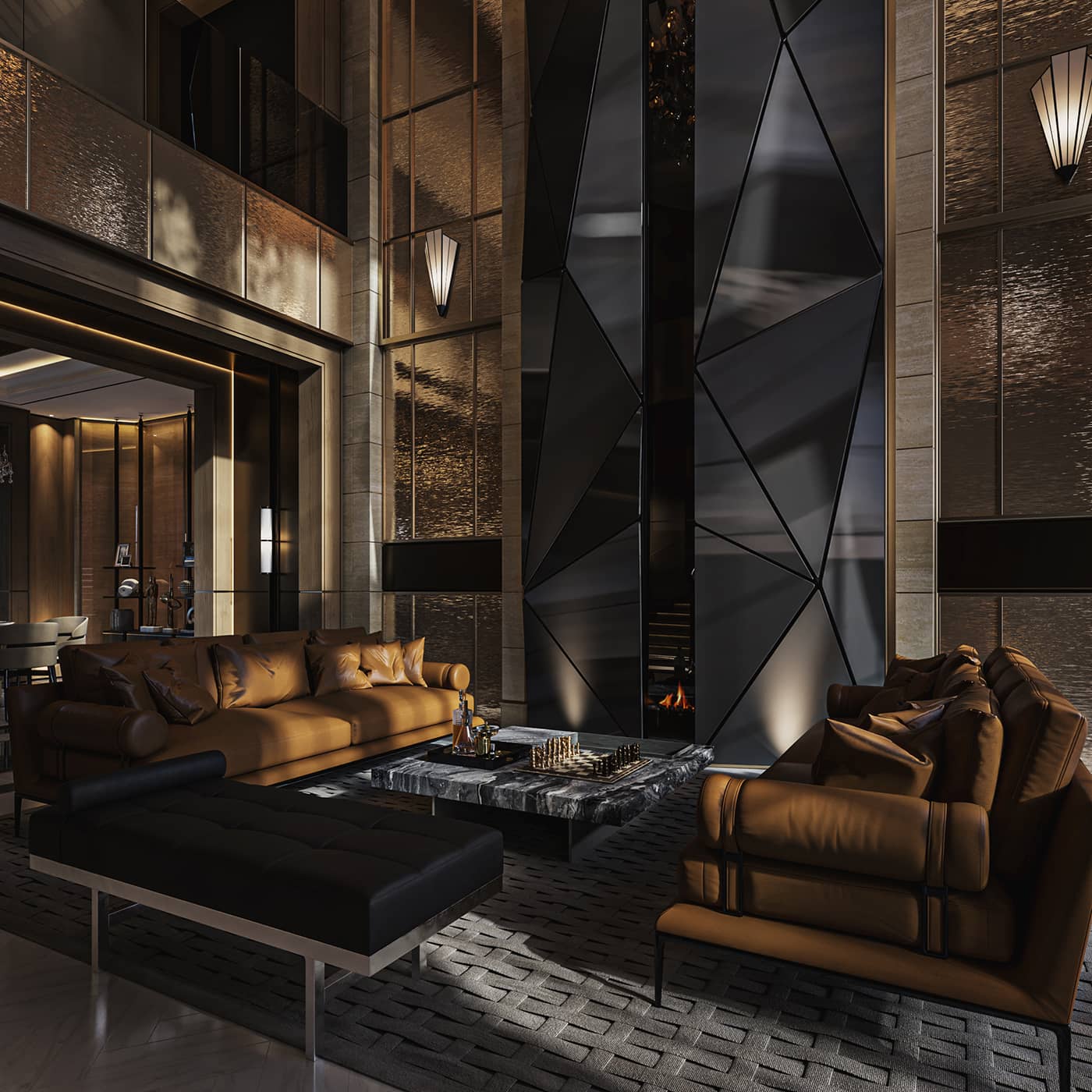
Mr. Ton
The "Sanctuary of Seclusion" concept by Merinque creates a private retreat that marries Italian architectural heritage with understated luxury. This design features aged Italian masonry, sleek modern elements, and bespoke craftsmanship, including a grand fireplace and custom metalwork. The master bedroom blends fine materials with the elegance of luxury cars, while 30% of the home is tailored to harmonize with Thailand's climate, ensuring privacy and natural light. This sanctuary is a testament to the art of living well, offering profound tranquility and a sense of belonging....

Mr. Bank
The "Brother and Sister, Unity & Contrast" concept draws inspiration from "Beauty and the Beast," reflecting the distinct yet harmonious personalities of its owners. The brother's quarters exude masculinity and tranquility, with natural stone and sharp designs, while the sister's space echoes the elegance of a Disney princess with grand arches and a fairy-tale dressing room. Contrasting materials and carefully planned lighting create a dynamic atmosphere, blending masculine, peaceful, and delightful elements into a timeless, cozy home that enhances the lifestyle of its social, family-oriented inhabitants....

Mr. Pako
The "Noble Steed" concept by Merinque fuses English nobility from the 1800s with playful modernity, creating a space that caters to both adults and children. The design, rich in historical reverence, features genuine leather, custom-cast brass, and hand-carved woods, all arranged with the Golden Ratio to ensure elegant proportions. This 1,000-square-meter residence blends European and Asian craftsmanship, telling the story of Mr. Pako, an English gentleman, and his Thai wife. The home is both a serene retreat and a cultural statement, reflecting Merinque's artistry and commitment to sophisticated, culturally integrated design....

Ms. Por
The "Weaving the Beauty of Natural Light" concept captures the essence of natural light as it changes throughout the day, bringing the serene ambiance of the ocean into the home's interior. This design rejects common trends in favor of a unique, artful approach that celebrates raw materials and precise craftsmanship. With meticulous attention to proportions, textures, and details, the space balances aesthetics and warmth, ensuring both beauty and comfort. The design reflects the homeowner's refined taste, creating a harmonious and luxurious environment that resonates deeply with their personality and preferences....

Ms. Christine
Mr. Wong is a successful businessman from Hong Kong who has harbored a passion for gaming since his youth. This passion grew with him over the years, eventually becoming a pivotal element reflected in the unique design of his home. Master Bedroom: The 8-Bit Pixel Concept This concept was tailored to encapsulate Mr. Wong's journey from the early, thrilling days of gaming to the present, where game graphics are boundlessly beautiful. The bedroom design conveys the fun of gaming through a wave-pattern arrangement of cubes, symbolizing the dynamic nature of early video games and influencing the mood and tone throughout the house. When guests visit, they are first met with the ground floor's cool, stern, and formal atmosphere. However, upon accessing private areas like the Master Bedroom, they encounter the Pixel Cubic design, which echoes the simplicity of childhood and the profound impact of early gaming on Mr. Wong’s life. Living Room: The Sky Fortress Concept This design concept governs the entire first floor, tailored to a young Hong Kong businessman's lifestyle that often includes social gatherings with peers. The decor is designed to create an exciting and unique atmosphere using dark materials on upper surfaces and transparent glass below, creating an illusion of depth and openness. This setup fosters a floating city vibe, where Mr. Wong can enjoy gaming, engaging conversations, and social events in a space enveloped by the Sky Fortress theme. This design underscores MERINQUE's commitment to creating homes with deep, intricate meanings that our clients cherish and love, capturing the hidden stories within the designs we craft....

Mr. Wong
MERINQUE’s "Brushstrokes of Modernity" transforms a 100-square-meter condominium into a living tribute to Chinese brush painting, blending traditional aesthetics with modern functionality. Inspired by bamboo and stone, the design features vertical wall dividers and rounded furnishings that evoke natural elements. The space exudes understated luxury, with meticulous craftsmanship and subtle details that create a tranquil, culturally rich atmosphere....

Mr. Lek
The design concept "Glorious and Calm Time" elegantly captures the homeowner's journey from vibrant social spaces to serene personal retreats. The project balances luxury and simplicity, emphasizing genuine materials like wood and brass, along with meticulous craftsmanship. The lower floor's grandeur contrasts with the upper floor's calmness, reflecting a thoughtful transition that caters to the homeowner's lifestyle and appreciation for detail....

Ms. Judi
The "Royal Grace" concept design for Mrs. Judy is a deeply personal and luxurious project, reflecting her noble essence and sophisticated taste. This expansive renovation merges two structures into a 1,300-square-meter "Royal Eclectic" home, blending various artistic influences. The design features luxurious spaces inspired by significant moments in Mrs. Judy's life, such as her wedding venue and personal collections. With materials imported from France, England, and Thailand, and custom designs from global luxury brands, every detail in the home speaks to the meticulous craftsmanship and strong bond between the designers and Mrs. Judy....

Mrs. Jessy
The "Simplicity Hides Luxury" concept transforms a previously unbalanced home into a harmonious and sophisticated space by integrating Piet Mondrian's minimalist principles. Inspired by his Composition II (1930), the design reorganizes the interior with structured zones and balanced proportions. It blends modern Chinese philosophy, advanced technology, and traditional customs, featuring elements like a 16-seater round dining table, a serene living area, and an elegant tea space. High-quality, eco-friendly materials ensure safety and health, while the design reflects the occupants' unique identity and pride, creating a truly personalized living space....

Mr. Ton
The "Sanctuary of Seclusion" concept by Merinque creates a private retreat that marries Italian architectural heritage with understated luxury. This design features aged Italian masonry, sleek modern elements, and bespoke craftsmanship, including a grand fireplace and custom metalwork. The master bedroom blends fine materials with the elegance of luxury cars, while 30% of the home is tailored to harmonize with Thailand's climate, ensuring privacy and natural light. This sanctuary is a testament to the art of living well, offering profound tranquility and a sense of belonging....

Mr. Bank
The "Brother and Sister, Unity & Contrast" concept draws inspiration from "Beauty and the Beast," reflecting the distinct yet harmonious personalities of its owners. The brother's quarters exude masculinity and tranquility, with natural stone and sharp designs, while the sister's space echoes the elegance of a Disney princess with grand arches and a fairy-tale dressing room. Contrasting materials and carefully planned lighting create a dynamic atmosphere, blending masculine, peaceful, and delightful elements into a timeless, cozy home that enhances the lifestyle of its social, family-oriented inhabitants....

Mr. Pako
The "Noble Steed" concept by Merinque fuses English nobility from the 1800s with playful modernity, creating a space that caters to both adults and children. The design, rich in historical reverence, features genuine leather, custom-cast brass, and hand-carved woods, all arranged with the Golden Ratio to ensure elegant proportions. This 1,000-square-meter residence blends European and Asian craftsmanship, telling the story of Mr. Pako, an English gentleman, and his Thai wife. The home is both a serene retreat and a cultural statement, reflecting Merinque's artistry and commitment to sophisticated, culturally integrated design....

Ms. Por
The "Weaving the Beauty of Natural Light" concept captures the essence of natural light as it changes throughout the day, bringing the serene ambiance of the ocean into the home's interior. This design rejects common trends in favor of a unique, artful approach that celebrates raw materials and precise craftsmanship. With meticulous attention to proportions, textures, and details, the space balances aesthetics and warmth, ensuring both beauty and comfort. The design reflects the homeowner's refined taste, creating a harmonious and luxurious environment that resonates deeply with their personality and preferences....

Ms. Christine
Mr. Wong is a successful businessman from Hong Kong who has harbored a passion for gaming since his youth. This passion grew with him over the years, eventually becoming a pivotal element reflected in the unique design of his home. Master Bedroom: The 8-Bit Pixel Concept This concept was tailored to encapsulate Mr. Wong's journey from the early, thrilling days of gaming to the present, where game graphics are boundlessly beautiful. The bedroom design conveys the fun of gaming through a wave-pattern arrangement of cubes, symbolizing the dynamic nature of early video games and influencing the mood and tone throughout the house. When guests visit, they are first met with the ground floor's cool, stern, and formal atmosphere. However, upon accessing private areas like the Master Bedroom, they encounter the Pixel Cubic design, which echoes the simplicity of childhood and the profound impact of early gaming on Mr. Wong’s life. Living Room: The Sky Fortress Concept This design concept governs the entire first floor, tailored to a young Hong Kong businessman's lifestyle that often includes social gatherings with peers. The decor is designed to create an exciting and unique atmosphere using dark materials on upper surfaces and transparent glass below, creating an illusion of depth and openness. This setup fosters a floating city vibe, where Mr. Wong can enjoy gaming, engaging conversations, and social events in a space enveloped by the Sky Fortress theme. This design underscores MERINQUE's commitment to creating homes with deep, intricate meanings that our clients cherish and love, capturing the hidden stories within the designs we craft....
The projects
where we have deposited our work throughout the duration of creating our quality outputs.
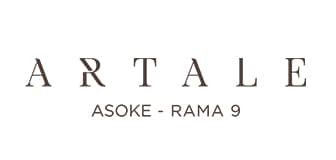


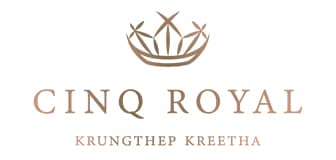
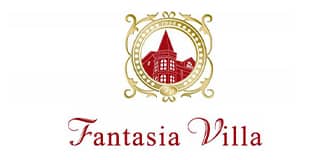







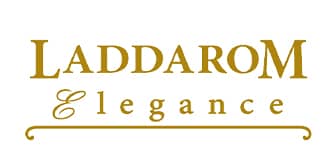










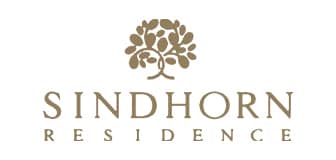





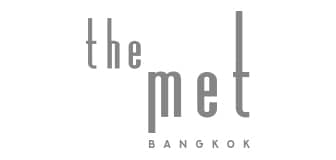
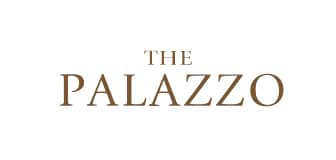




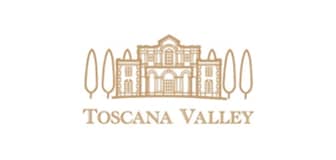


ANANTA LUMPINI• ARTALE ASOKE - RAMA 9 • ASHTON • BRIGHT 24 • CINQ ROYAL KRUNGTHEP KREETHA • FANTASIA VILLA 3 • FOUR SEASONS PRIVATE RESIDENCE • FULLERTON • • GOLDEN LEGEND • GRAND BANGKOK BOULEVARD BANGNA - ONNUT GRAND BANGKOK BOULEVARD EAST RAMA 9 • GRAND BANGKOK BOULEVARD RAMA 9 • GRAND BANGKOK BOULEVARD RAMINDRA – SERITHAI • GRAND BANGKOK BOULEVARD RATCHAPHRUEK-CHARAN • GRAND BANGKOK BOULEVARD SRINAKARIN GRAND BANGKOK BOULEVARD SUKHUMVIT - SRI NAKARIN • GRAND BANGKOK BOULEVARD YARD BANGNA • HYDE • LADAWAN SRINAKARIN • LADDAROM ELEGANCE • MODE • NANTAWAN BANGNA KM 7 • NANTAWAN PINKLAO-RATCHAPHRUEK NARASIRI KRUNGTHEP KREETHA • NICHADA THANI • PARC PRIVA • PARK HERITAGE • PENTON ARI-SUTTHISAN • Q LANG SUAN • Q-HOUSE AVENUE • RYTHM • SINDHORN RESIDENCE • SOUL • THE EMPIRE PLACE • THE GENTRY CULTIVAR RAMA 9 THE GENTRY PHATTHANAKAN • THE GRAND • THE MARQ PINKLAO • THE MET • THE PALAZZO • THE PANO RAMA 3 • THE RIVER • THE ROOM • THE ROYAL RESIDENCE • TOSCANA • VANA RESIDENCE RAMA 9 - SRI NAKARIN • WATERMARK
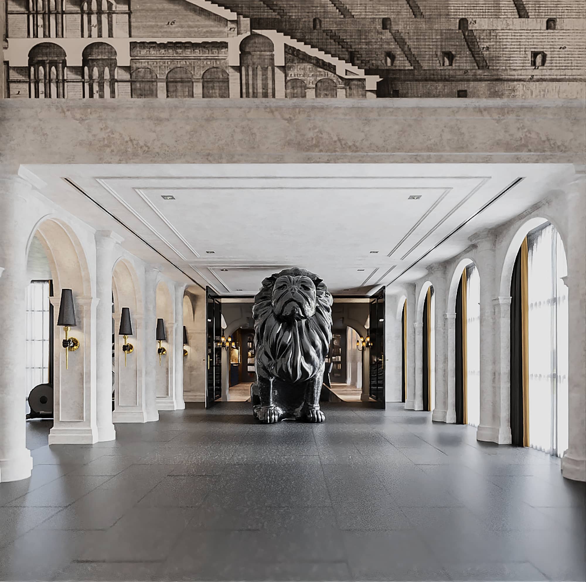
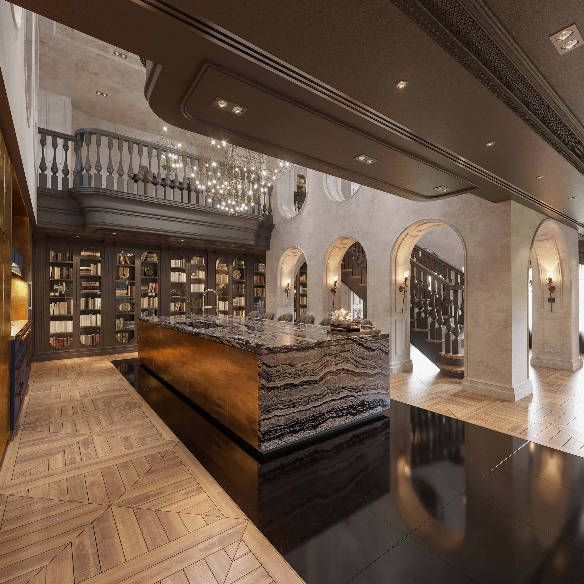
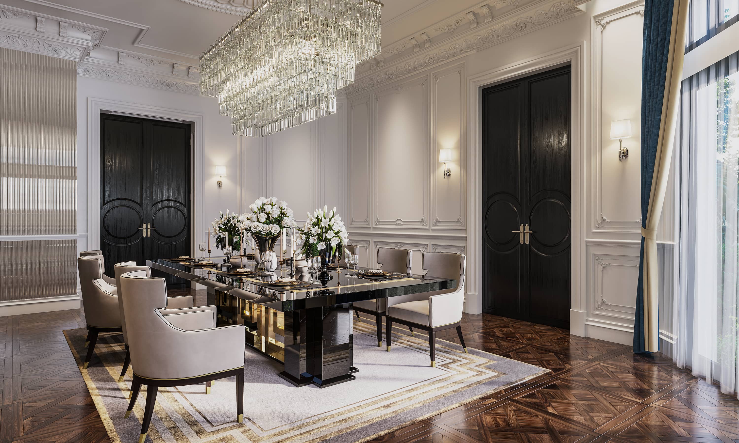
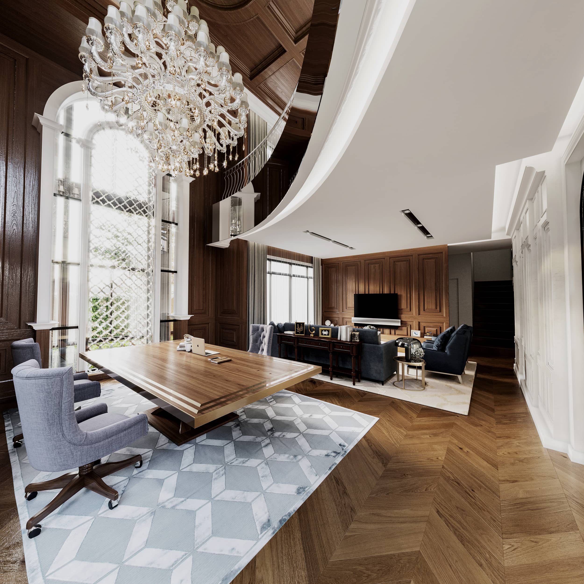
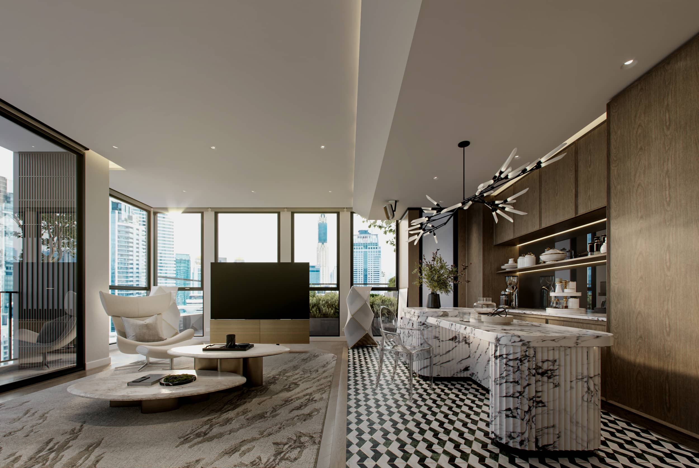
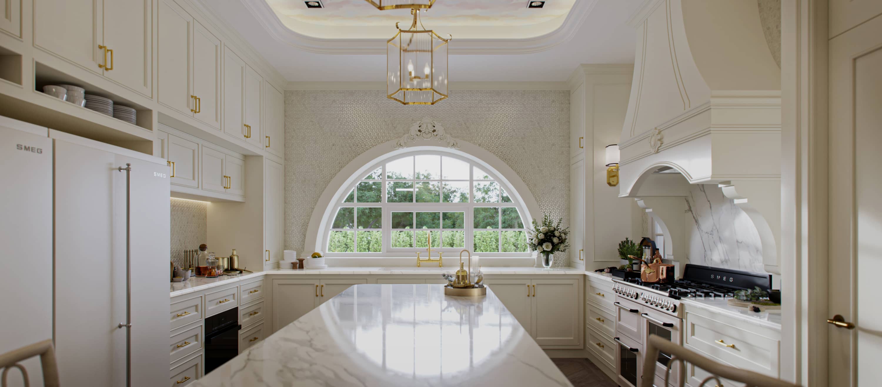
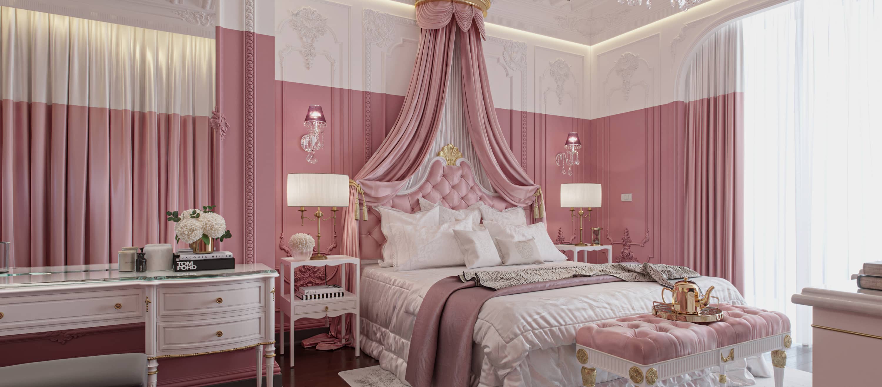
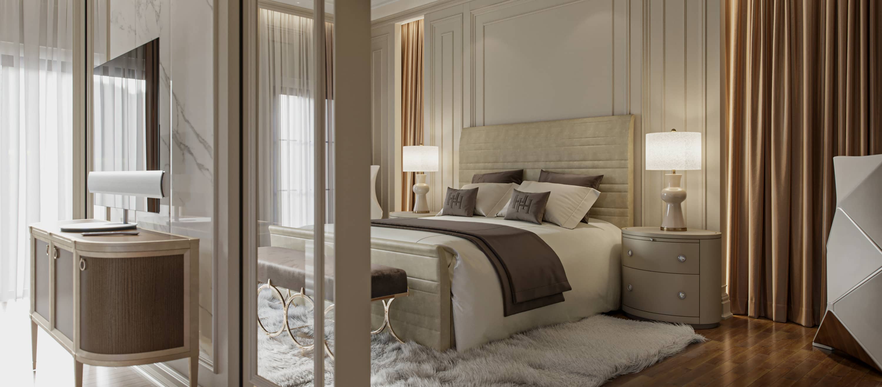


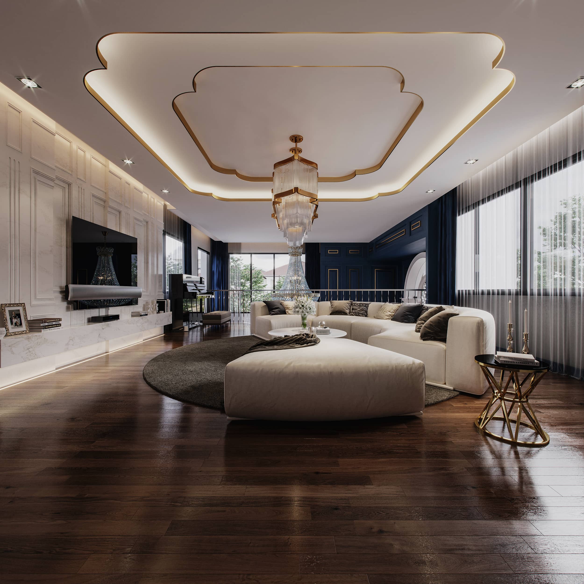
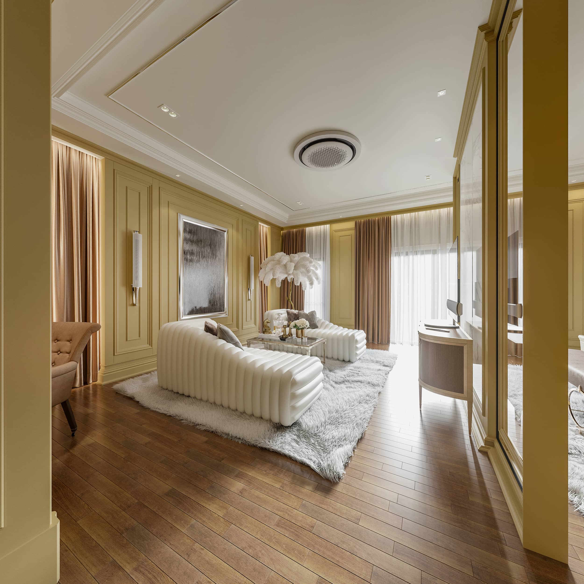
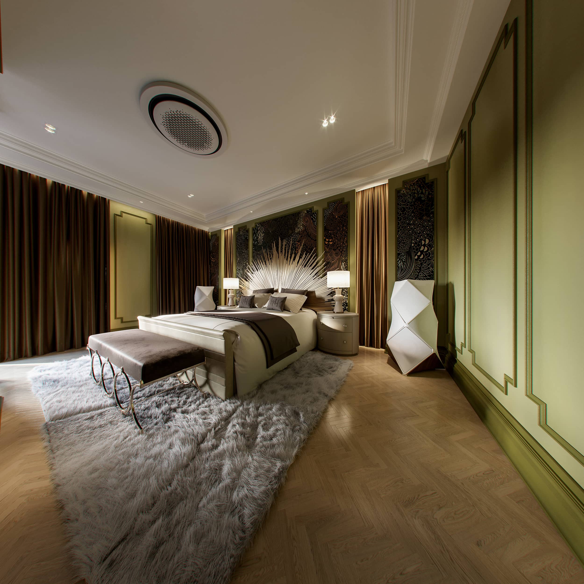
%2FScreenshot%202024-08-23%20114343.png&w=1080&q=75)






%2FScreenshot%202024-08-23%20115157.png&w=1080&q=75)









%2FScreenshot%202024-08-23%20115604.png&w=1080&q=75)
